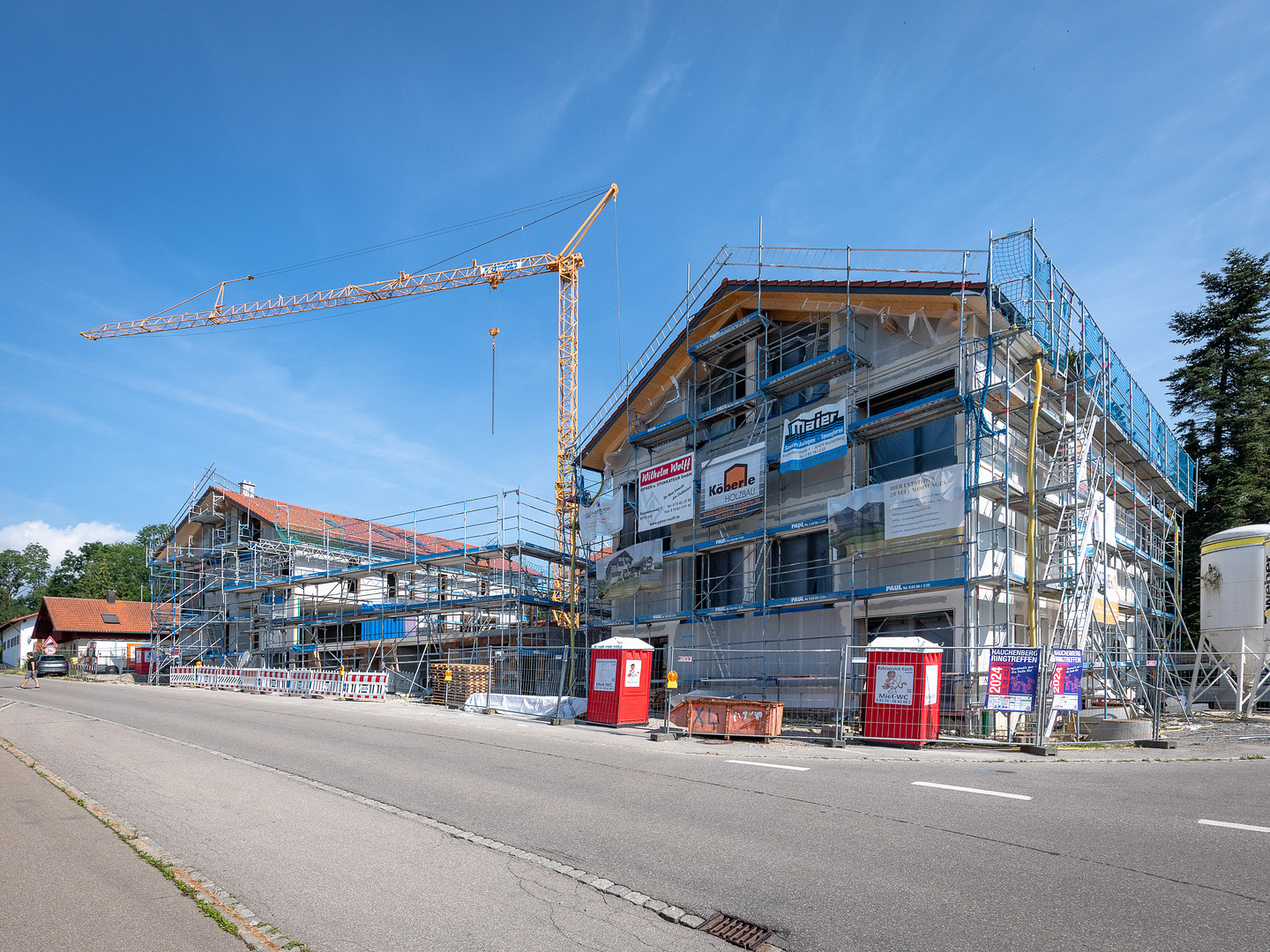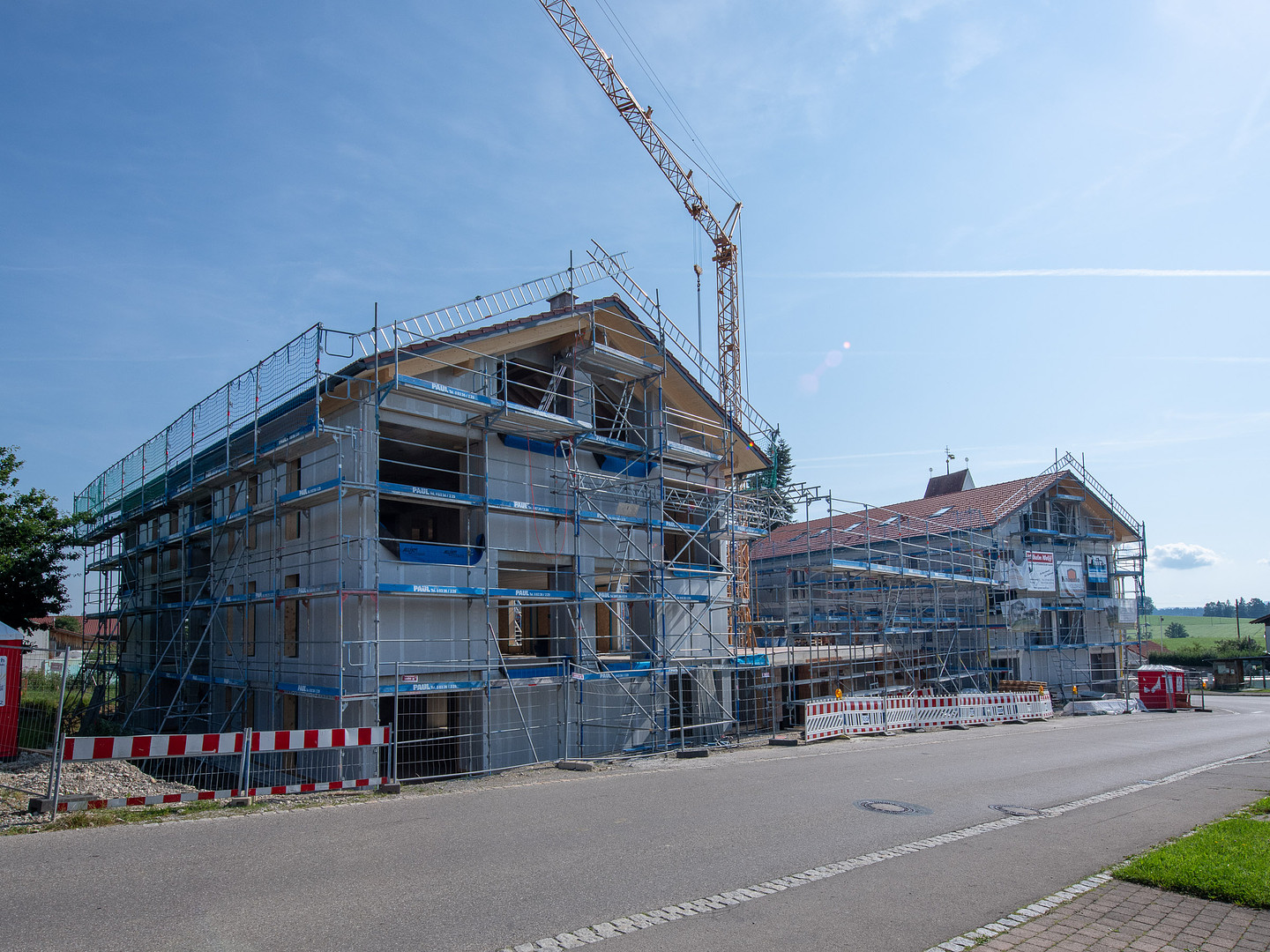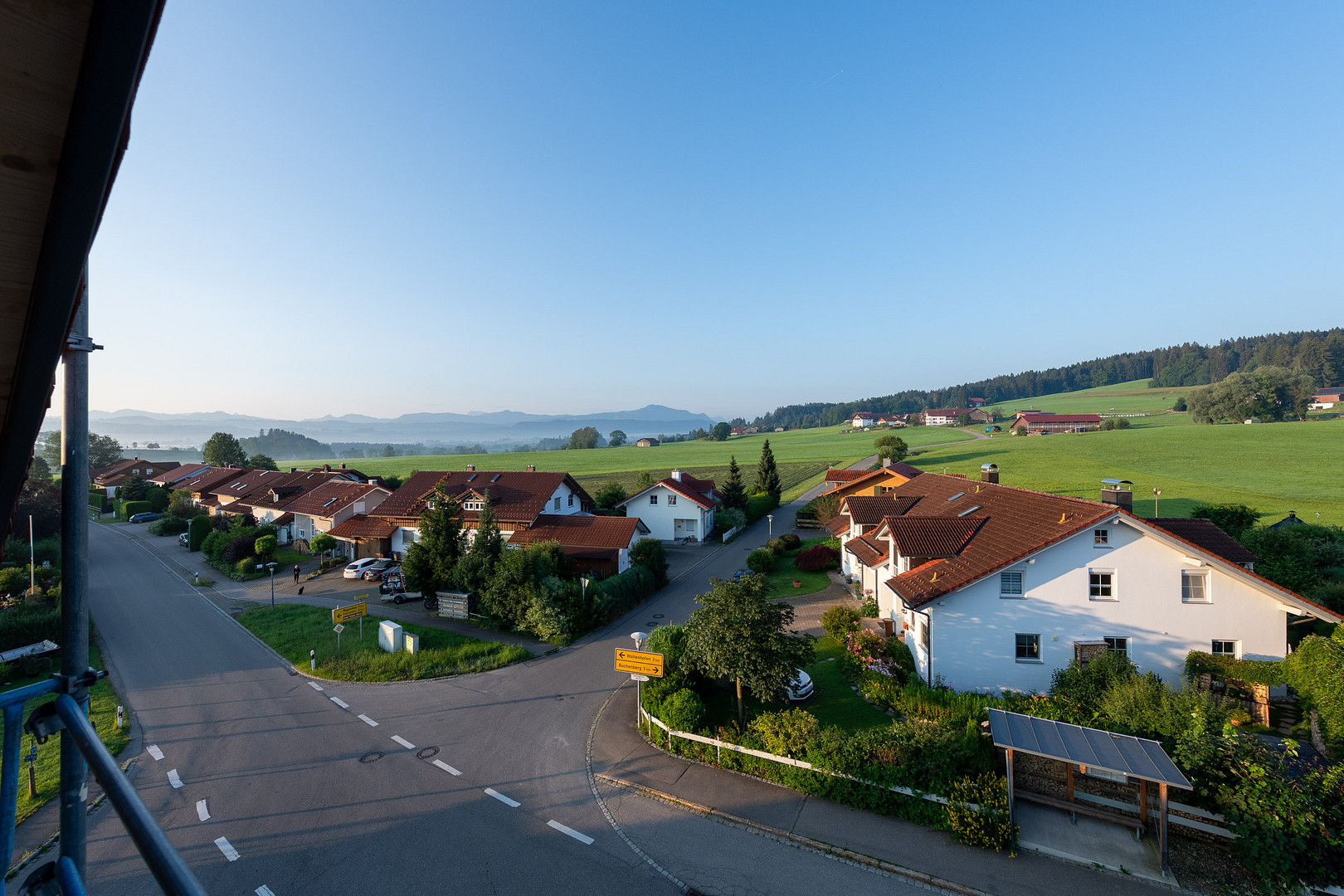
This page was printed from:
https://www.ohne-makler.net/en/newbuild/wohntraum-in-wirlings/
Dream home in Wirlings
Exclusive living in the countryside
Buchenberger Straße 19a 87474 Buchenberg - OT WirlingsModern architecture and light-flooded apartments to feel good in
Three apartment buildings with a total of 28 predominantly south-facing apartments are being built in the center of Wirlings in the market town of Buchenberg. The houses are designed in a U-shape and form a central, shared square as a semi-public area for arriving, lingering and communicating. The square is closed off from the street by a preserved section of the historic building, which evokes memories of the former building. All building entrances are oriented towards the square and reinforce the sense of community.
From families of four to singles - with living spaces ranging from approx. 40 to 115 m2, the houses offer different apartment layouts and plenty of space for different living arrangements.
In addition to floor-to-ceiling windows, each apartment has a loggia with a semi-covered balcony or terrace, guaranteeing sufficient light in all rooms. The predominant materials, such as wood and stone, ensure an inviting living atmosphere. All units are barrier-free; two apartments per building are also designed to be barrier-free.
The buildings are constructed using a hybrid construction method, i.e. they consist of highly thermally insulated exterior walls made of a timber frame construction and sound-insulated solid floor slabs.
together. The technical equipment includes level-access showers in the sanitary areas, connections for washing machines in the bathrooms, underfloor heating throughout and elevators over four floors. The basement houses the utility and drying rooms as well as a storage room for each apartment and an underground garage with 35 parking spaces.
The buyer has the option of installing an e-charging system in accordance with legal requirements.
KfW 40 standard and quality
Our new-build project is being realized to the KfW 40 NH standard and has been awarded the "Sustainable Building Quality Seal" (QNG) as proof of sustainable planning, construction and operation.
Available living units
Information on equipment
- Underfloor heating
- Parquet floors
- High-quality tiles
- Local heating supply
- Partial guest WC
- All apartments with terrace or balcony
- All ground floor apartments with garden area
- Photovoltaics from external provider with "tenant electricity model"
- Preparation of e-charging stations in underground car park
Interior Quality: Sophisticated
The equipment is in accordance with the building description.
Windows/sun protection:
Windows in plastic with aluminum profiles as cover shell
Sun protection: Sliding shutters made of wooden slats with steel frames, electrically operated flush-mounted roller shutter elements flush with the façade, and external venetian blind elements with flanged aluminum slats in the loggias.
The stairwell glazing is shaded by cross battens in front of the windows.
Electrical/lighting:
High-quality switch program.
Lighting outlets in the apartments without lights.
Luminaires in the general area as LED lighting.
Pre-fitting for the installation of e-charging stations in the underground car park (empty pipework).
Heating/energy source:
Underfloor heating as panel heating in the apartments and commercial premises.
Towel radiators in the bathrooms.
The main source of energy is a local heating supply directly in the village.
Photovoltaic system: external provider with "tenant electricity model" (without obligation to purchase)
Ventilation:
Ventilation system with central ventilation units.
Floor coverings:
Parquet flooring in the living areas, large-format porcelain stoneware tiles in the wet areas.
Stair landings with high-quality tiles.
Stairs in exposed concrete quality.
Wall coverings, interior wall surfaces:
Tile backsplash in sanitary rooms 1.2 m high, in shower area 2.0 m.
Apartment partition walls and exterior walls with fleece and mineral paint.
Apartment doors/interior doors:
Apartment doors with steel frames, solid wood doors, coated, multi-point locking, sound insulation to DIN 4109.
Interior doors with steel frames, solid, tubular frame doors, painted white.
Cellar rooms:
Walls: partly solid walls, partly lightweight partition walls made of wood or aluminum.
Floor: Smoothed screed with dust-binding paint.
Location
Wirlings is a small sub-municipality of the market town of Buchenberg. Surrounded by greenery, with a high recreational value but also in the immediate vicinity of the main town of Buchenberg and the Allgäu metropolis of Kempten.
In the surrounding area there are extensive hiking trails, cross-country ski runs, the Adelegg with an altitude of up to 1,129 m and a fantastic view, the Kreuzthal with its many small charming villages and the quaint glass-making village of Schmidsfelden, as well as several small bathing lakes.
Another advantage of Wirlings is its excellent transport links.
The B19 towards Sonthofen and Oberstdorf, the B12 towards Isny, Wangen and Lake Constance and the A7 highway are all in the immediate vicinity.
Distances:
to Buchenberg approx. 3 km
to Kempten approx. 5 km
to Oberstdorf approx. 37 km
Memmingen airport approx. 51 km
to Munich approx. 140 km
Miscellaneous
Allgäu Heimat Bauprojekte GmbH
Steinbühl 1
87463 Dietmannsried
E-Mail: info@allgaeu-heimat.de
www.allgaeu-heimat.de
Rupert Knollmeier
Diese Seite wurde ausgedruckt von:
https://www.ohne-makler.net/en/newbuild/wohntraum-in-wirlings/















